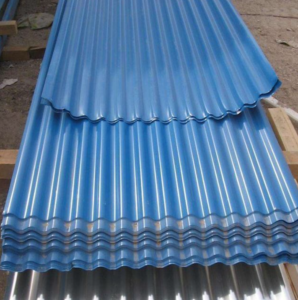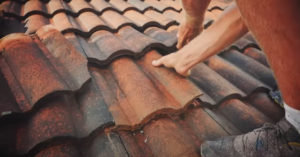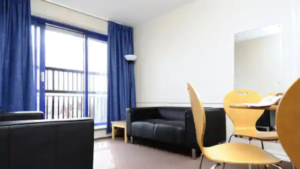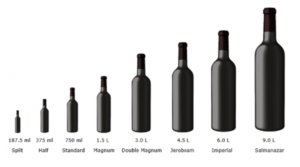Roof: How to redo an old one?
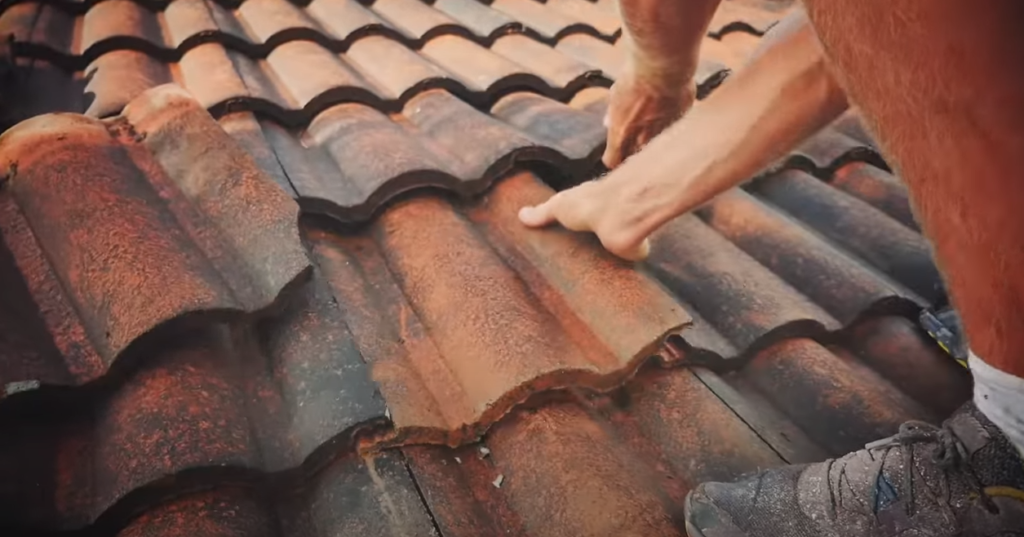
Roof
A roof in a total state of neglect is most of the time really irrecoverable and yet periodic maintenance operations would be enough to guarantee a longer duration. All adaptation interventions aimed at guaranteeing an improvement in well-being performance must be anticipated by preventive actions aimed at assessing the state of conservation of all the elements forming part of the coverage.
During the recovery phase, having to adapt the intervention to the new performance needs of the roof, mainly related to the containment of energy consumption and to the improvement of the tightness against air, wind, and snow, it will be necessary to pay the utmost attention to the incompatibility of certain operations that have little to do with the preservation of the original constructive characteristics.
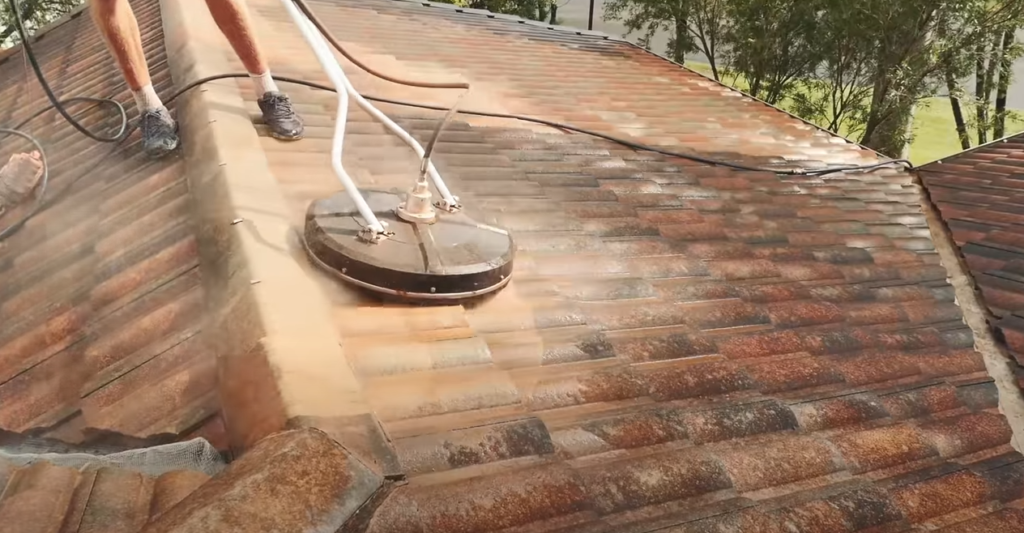
In fact, it happens more and more often that due to problems related to the difficulty of finding the original material and labor, not always able to perform the work according to traditional construction rules, the original roofing tiles in losing are replaced with others in sheet metal or tiles. of concrete, sometimes also changing the inclination of the pitches with loss of the peculiar characters that characterize the original identity.
For this reason, whenever possible, it is always advisable to preserve the existing wooden structure by carrying out repairs, strengthening, or providing, if necessary, timely replacements of individual elements that cannot be remedied. In the case of extraordinary maintenance or limited repairs, it is advisable not to alter the shape, size, and existing materials.
Having to intervene on stone roofs it is advisable to preserve the original mantle and having to insert insulating layers it is advisable to intervene by operating from the intrados of the roof.
In the event that it is essential to remove the original stone mantle, it is advisable to proceed with the disassembly of the stone elements carefully and then proceed with their reassembly by operating, where necessary, any replacements with similar elements in shape, size, material, and color. In the event that maintenance operations have already been carried out on the stone roof with the combination of brick tiles with loss, it is possible to maintain the situation unchanged.
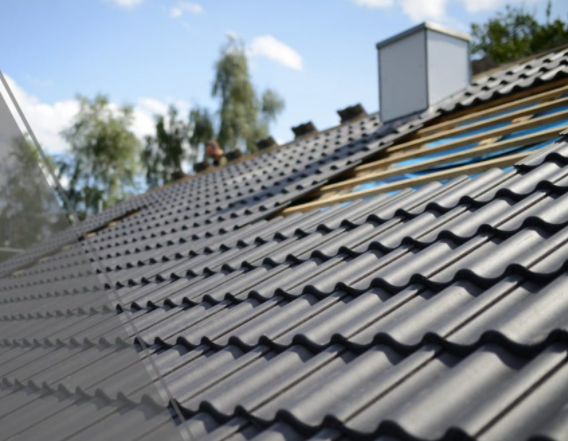
Speaking on roofs in tiles it is advisable to carry out the sorting of still healthy elements in order to store them in work reconstructing the double layer and possibly by entering new elements in the lower layer and the recovered items in the upper one. It is always advisable to insert systems for the correct conveyance of rainwater (gutters and downspouts). Having to intervene on dormers, chimneys, and firewalls, it is advisable to respect the construction rules, materials, and original shapes.
Any new chimney pots necessary for the housing adaptation of the building must be associated with a single flue and preferably have a square or rectangular plan, respecting the construction techniques and typologies of the local tradition. For the frame of new fireplaces, we recommend the use of exposed stone or brick with joints of aerial lime mortar, possibly hydraulicity.
The construction of new dormers is admissible for the recovery of the attics but it is advisable that they are of modest size, single and that take up the traditional forms in morphology and materials, with gable roofing and mantle of the same material as the roof in which insert, their number must, in any case, be reduced to a maximum of one dormer per pitch.
COMPATIBLE INTERVENTIONS
- periodic maintenance with replacement of deteriorated and inefficient elements;
- elimination of weeds ;
- repair of existing roofing with elements and technologies similar to the existing ones;
- repair with insertion of reinforcing elements or replacement of single elements of the minute, main or secondary frames of the support structures;
- installation of gutter channels (when possible), downspouts, and flashings.
INTERVENTIONS TO BE CARRIED OUT WITH CAUTION
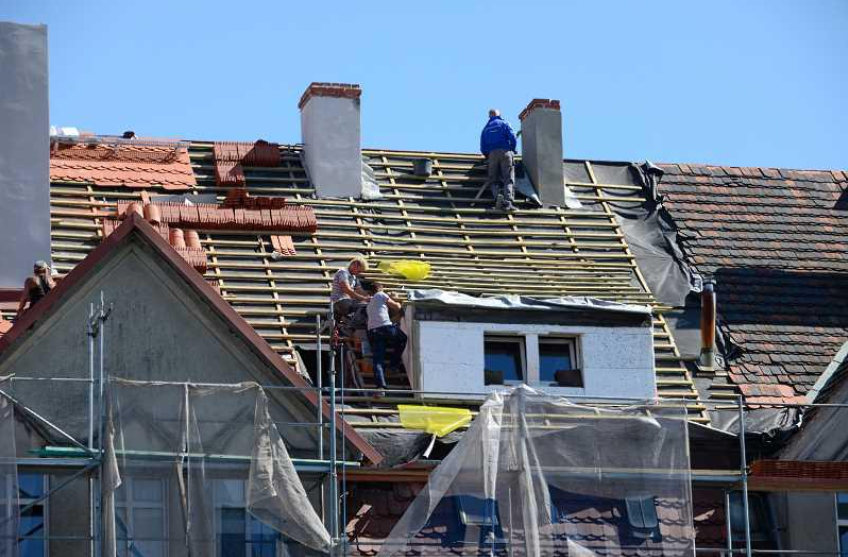
- creation of top reinforcement curbs or insertion of (dormant) root beams at the top of the walls;
- replacement of existing roofing structures in compliance with traditional techniques and materials;
- construction of new roofs, especially on buildings that lack them due to instability or very advanced decay, also with metal elements but with mantles in stone lose, pantiles, and Marseilles tiles.
INCOMPATIBLE INTERVENTIONS
- construction of new roofs with concrete tiles, in fiber cement, with sheets or plastic elements, with bricks of different shapes from the traditional ones (pantiles and Marseilles);
- construction of waterproofing membranes with bituminous sheaths or other visible solution;
- construction of sheets in corrugated sheets (if not as a provisional protection intervention);
- transformation of pitched roofs into flat roofs;
- insertion of skylights or dormers or other elements that interrupt the continuity of the pitches (with the exception of chimneys and technical vents);
- construction (or replacement of wooden roofs) of reinforced concrete slabs (including prefabricated) or masonry;
- construction of new eaves projections that overcome the traditional overhangs;
- unification of autonomous pitches in the event of the recovery of two or more neighboring buildings.
Another article on this blog that may interest you:
Renovating A Damaged Corrugated Iron Roofs

